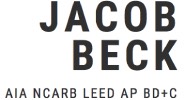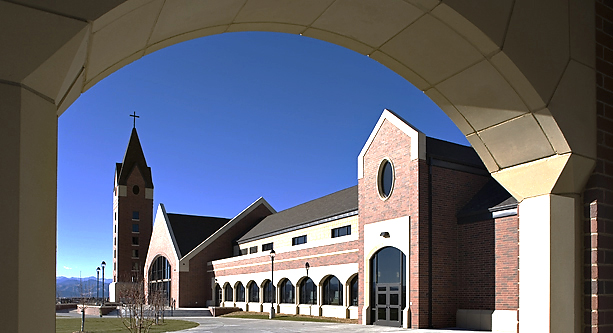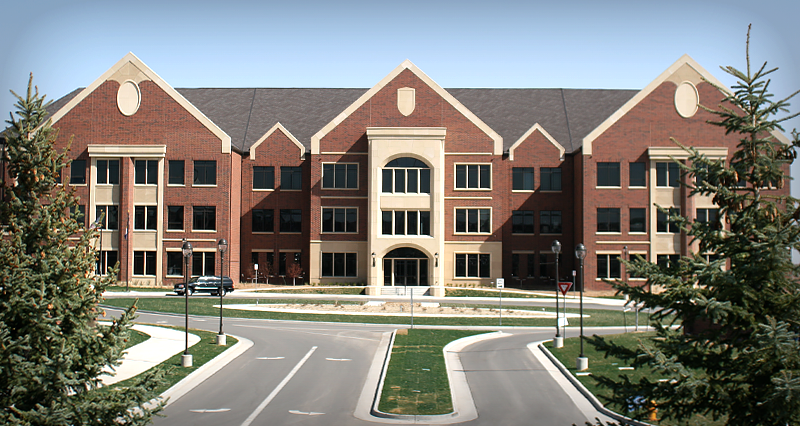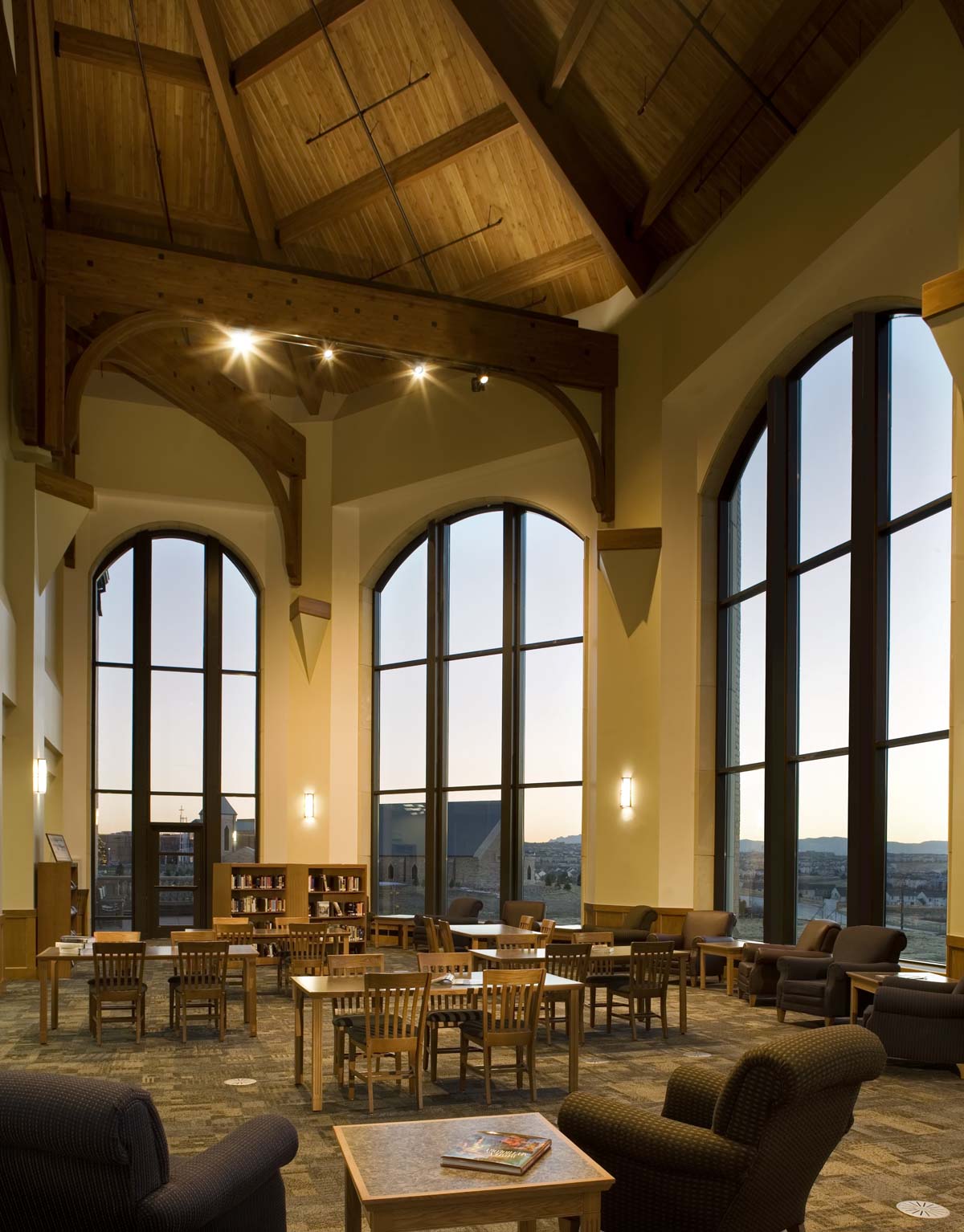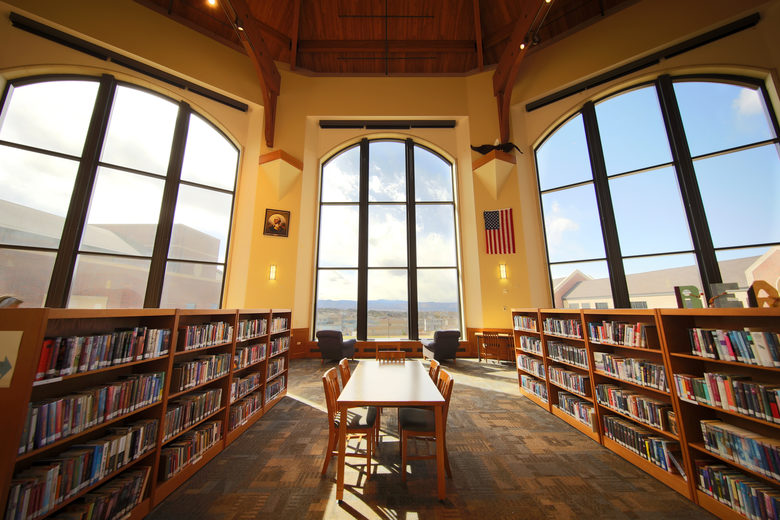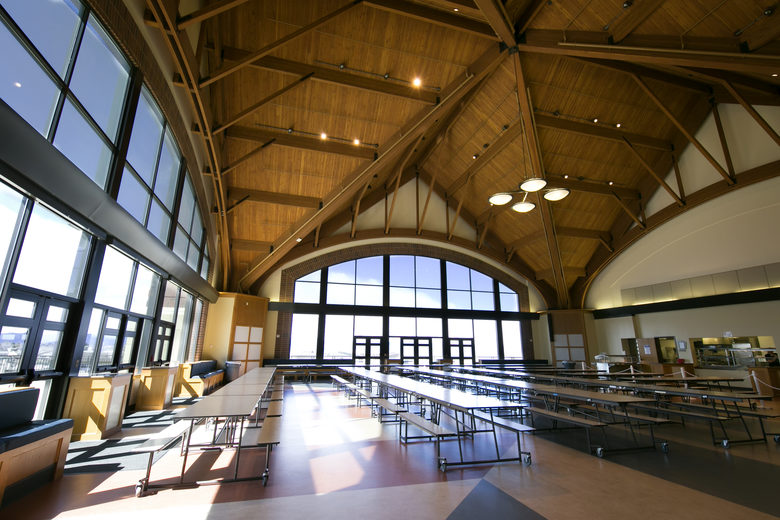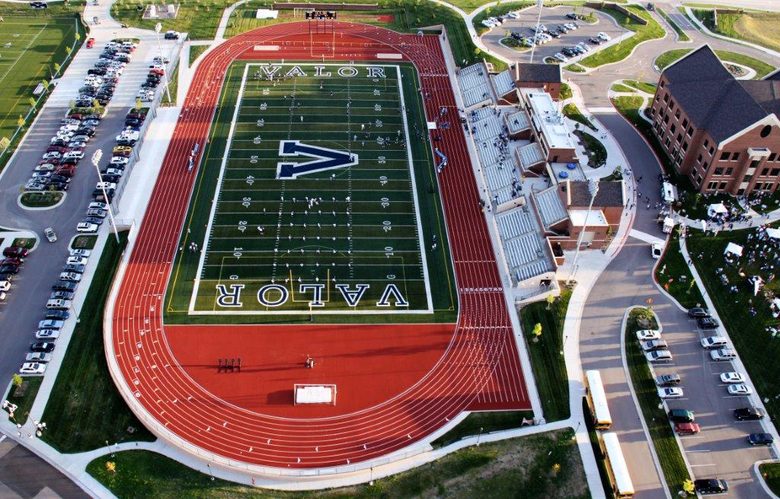
Valor Christian High School | Highlands Ranch, CO
The leadership at Valor Christian High School envisioned their new school to be reminiscent of the collegiate prep programs of New England that their curriculum was modeled after. This called for a campus of different buildings, starting with the Academics Building and the Athletic Building.
The Academic building features 3 floors of general class rooms and labs designed to be energy efficient. Envelope studies were performed along with energy modeling. Angled ceilings with light shelves and occupancy sensors were used to maximize daylighting benefits.
The Athletics building features a primary and secondary gym, rock climbing wall, wrestling gym, and a fitness center. Along with the athletic program the building also houses the cafeteria and school store.
This project is LEED Gold certified.
Work for this project was completed while at Slaterpaull Architects.
